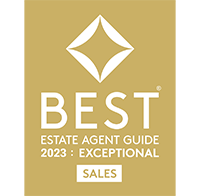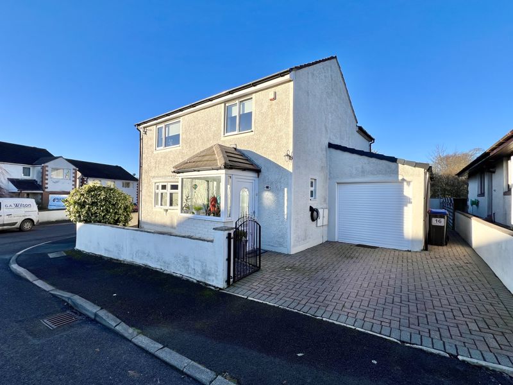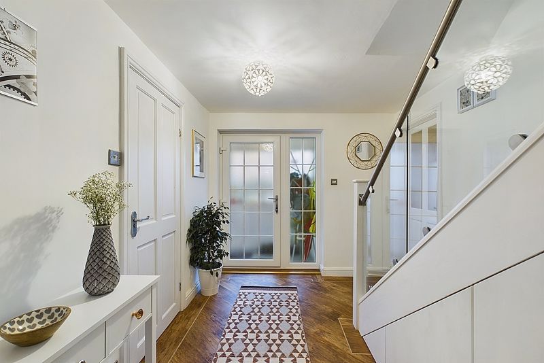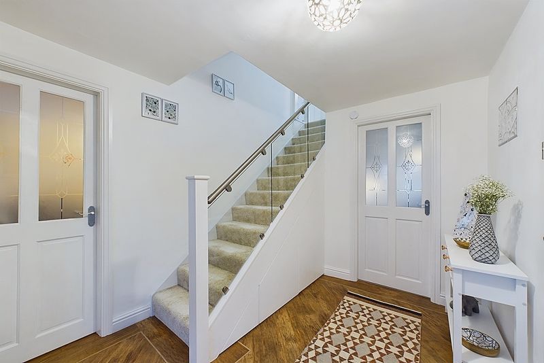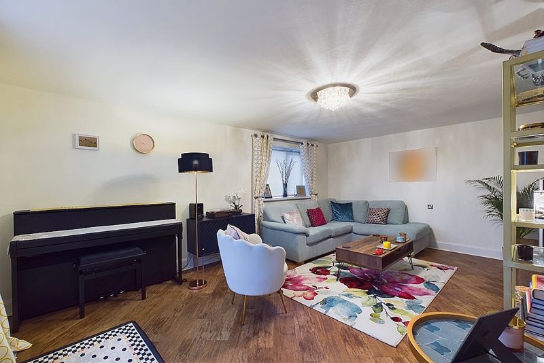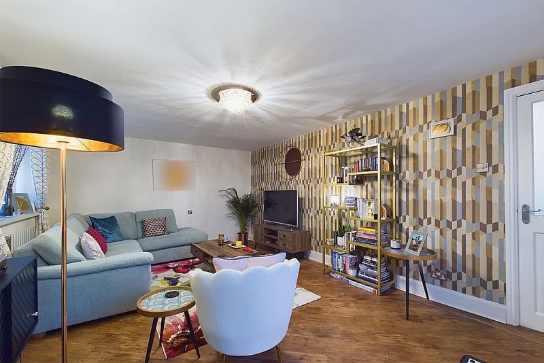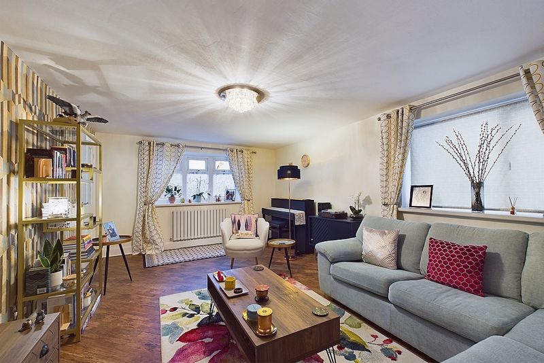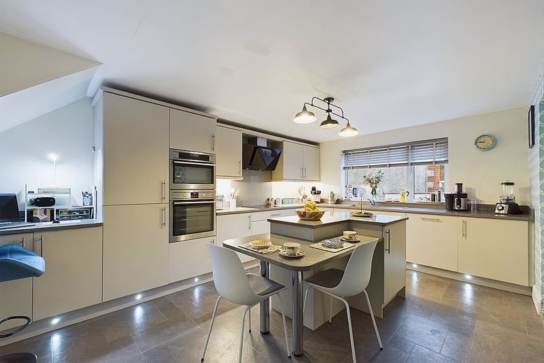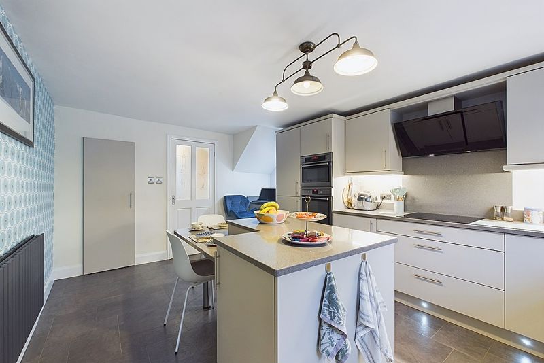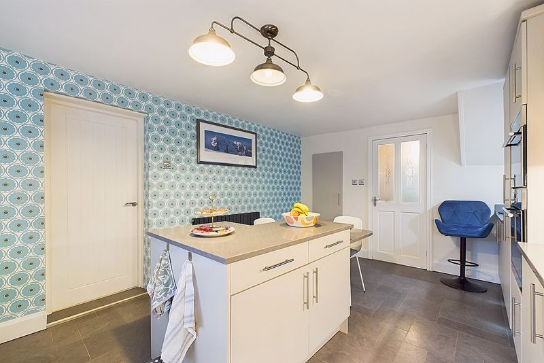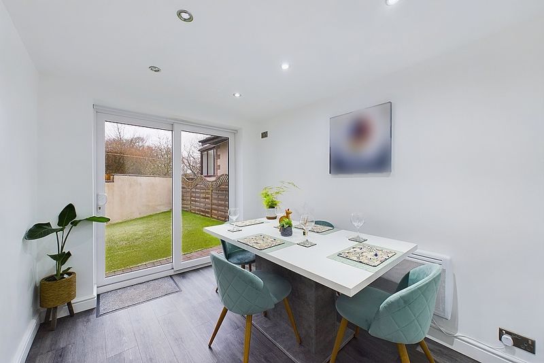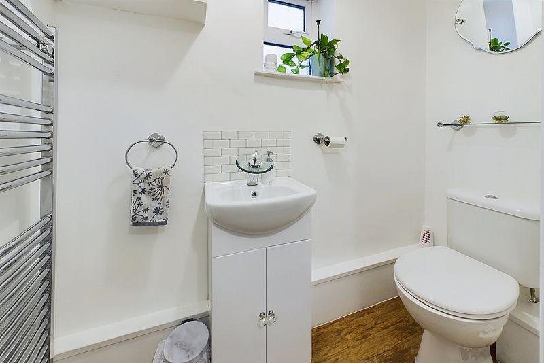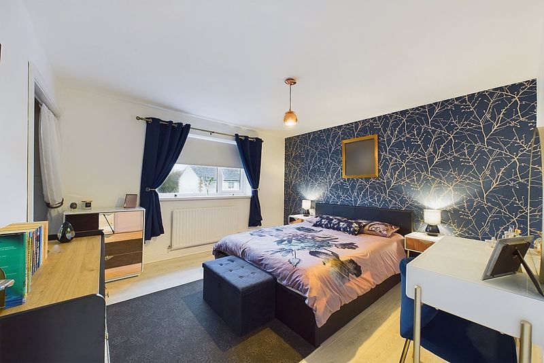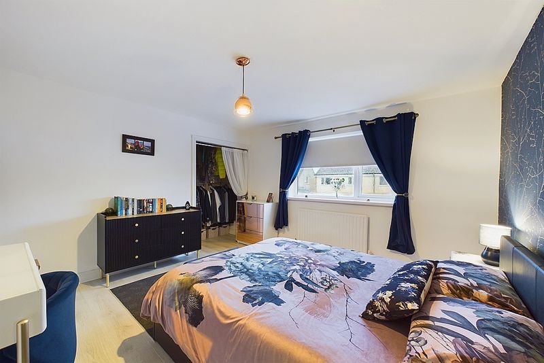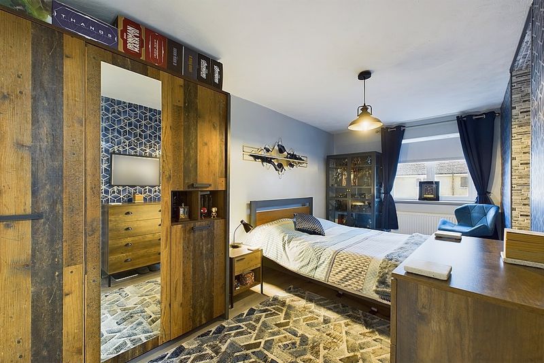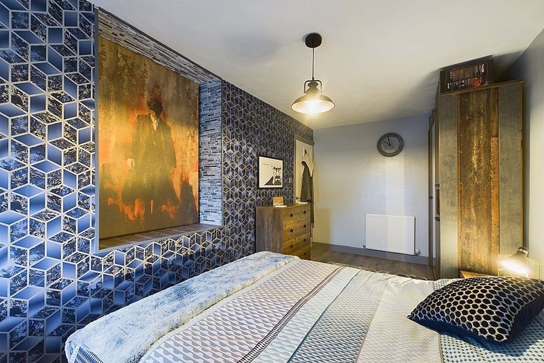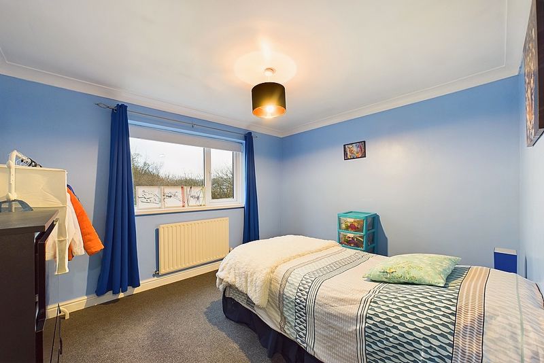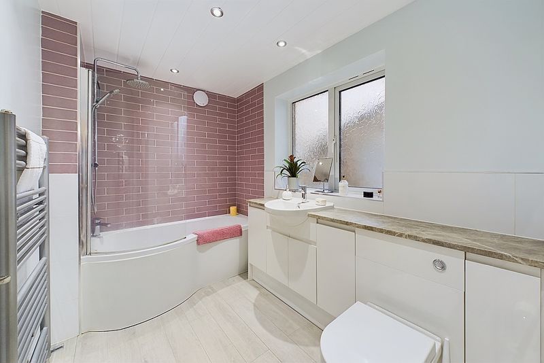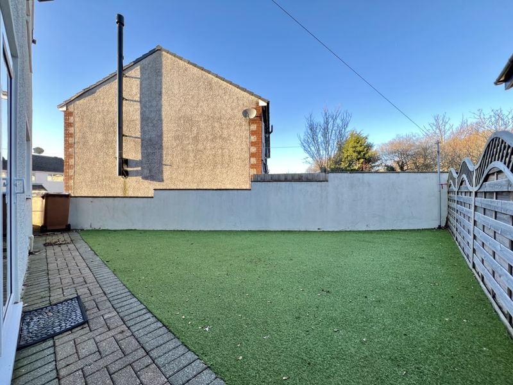Narrow Your Search...
Stanley View Mirehouse, Whitehaven
£230,000
Please enter your starting address in the form input below.
Please refresh the page if trying an alternate address.
- A stunning and immaculate family home
- Set in a quiet, residential cul-de-sac
- Boasts an incredible amount of style throughout
- Eye-catching hallway
- Beautiful, high-end kitchen with island
- Lovely, attractive lounge
- Separate, versatile dining room/sitting room
- Three spacious double bedrooms
- Driveway and low maintenance garden
- Stunning modern bathroom suite
Tucked away in this quiet, residential cul-de-sac is this beautifully presented, stylish family home. Lovingly and meticulously maintained, the property is in fabulous condition and is ready for new owners to call this place home. Set on the edge of Whitehaven, the property enjoys a pleasant outlook to the front with the Cumbrian countryside visible. Just a 5 to 10 minute car journey, you can be at numerous schools or Whitehaven town centre. The property would be a perfect choice of home, for a family, for anybody looking to start one. Stepping inside you'll find yourself in the porch, which leads through to the beautiful hallway, where you will find modern glass balustrades, and stylish, pull-out drawers under the stairs. The comfortable lounge offers plenty of space and lots of natural light. Stepping into the kitchen, you will immediately notice the central island with breakfast bar, and the quality of the kitchen, including the Quartz worktops. The kitchen has a range of integrated appliances, and a door which leads through to the dining room. The dining room is the rear part of the garage, which has been converted. This versatile space could be used as a games room, playroom, TV room or sitting room if desired. There is a door through to the remaining part of the garage which provides fantastic storage and doubles as a utility. The ground floor benefits from a stylish downstairs WC. Heading up to the first floor, you will find all three bedrooms. The bedrooms are of a generous size, with each being a double. The family bathroom, like the rest of the property, is beautifully presented and located on the first floor. Externally, the property has a driveway, providing off-street parking and a low maintenance garden to the rear. To appreciate the style and quality this property offers, viewing is simply a must. Call the office today to arrange your appointment.
Front porch
This useful front porch is accessed by a uPVC door with a large, frosted glass panel. The windows allow in plenty of natural light, and there is ample storage for shoes or a coat rack. A fully glazed door, with a full height side panel, allows floods the hallway with light.
Hallway
As you step inside the hallway, you will immediately notice the style and quality finish, which continues throughout the property. Your eyes will be drawn to the glass balustrade, with its stainless steel handrail, and below you may notice the pull-out cupboards which provide fantastic storage. The hallway boasts Karndean flooring, a handy double socket and leads through to the lounge, kitchen/breakfast room and the downstairs WC.
Lounge
This beautiful and spacious room has a continuation of the Karndean flooring found in the hallway. Tastefully decorated, with plenty of natural light via the two uPVC double glazed windows, one which is a bay window. There is also plenty of warmth, provided by the two designer radiators, each neatly positioned below the windows.
Kitchen/breakfast room
This stunning, high-end kitchen has a range of light grey wall and base units, with a complementary, solid Quartz worktop and matching up stands. You will certainly notice the central island with its drawers, cupboards, and the Quartz worktop with a breakfast bar. Within the kitchen there is an AEG built-in oven with a separate combination microwave and an AEG induction hob with a large, black, designer extractor hood above the Quartz splash back. A 1.5 composite sink with draining board and mixer tap is positioned below a uPVC double glazed window. The kitchen boasts an integrated dishwasher and fridge freezer for convenience. Above the breakfast bar, you will notice the stylish ceiling light and there are under cupboard lights, as well as kick board lights. The kitchen has stylish, modern tile effect flooring and there is a designer radiator, there is a spacious built-in cupboard, and a door that leads through to the dining room.
Dining room
This versatile room could be used as a games room, playroom or snug if desired, as it adjoins the kitchen, it also makes a fabulous dining room which is its current purpose. The room has modern flooring, ceiling spotlights and uPVC patio doors that lead out to the rear garden and a door that leads through to the garage.
Garage
The garage has been adapted to use the rear end to create the current dining room. Whilst the remaining part of the garage will not house a car, it makes fantastic storage for items such as bikes, prams or other outdoor equipment. The garage also doubles as a utility, with plumbing for a washing machine and space for a tumble dryer. There is a handy worktop, with cupboards above, providing additional storage. The garage benefits from lighting, power points and an electronic roller door.
WC
Here you will find a wash basin with designer mixer tap, over a two-door vanity unit, providing useful storage. There is a toilet, chrome heated towel rail, Karndean flooring and a uPVC double glazed frosted window.
First floor landing
The landing has an airing cupboard and leads to all three bedrooms, and the bathroom.
Bedroom one
A fabulous double bedroom enjoying a pleasant outlook. Tastefully decorated, there is a large built-in wardrobe, a radiator, and a uPVC double glazed window, that enjoys a view towards the front and towards the Cumbrian countryside.
Bedroom two
A second large double bedroom, with plenty of style. There is modern laminate flooring, two radiators and a uPVC double glazed window, offering views towards the Cumbrian countryside.
Bedroom three
The third double bedroom offers plenty of space. There is decorative coving, a radiator, and a uPVC double glazed window to the rear.
Bathroom
This stunning bathroom, just like the rest of the property, is in superb condition. There is a ‘P’, shaped bath, with matching curved glass screen, mixer tap, and shower above with both rainfall, and handheld showerhead, a toilet and wash basin with mixer tap, set into a multi cupboard vanity unit, providing excellent storage. There is a heated towel rail, stylish flooring, ceiling spotlights, an extractor fan and a uPVC double glazed frosted window.
Exterior
At the front of the property, there is a low maintenance garden, laid with chipped blue slate and this area is walled around and there is a driveway, providing off-street parking. To the rear, the garden is designed with low maintenance in mind, and is laid with artificial turf. The garden is securely fenced around, making it suitable for anybody with children or pets.
TENURE
We have been informed by the vendor that the property is freehold.
COUNCIL TAX BAND C
EPC C
LOW FEES, LOCAL EXPERTISE
We are pleased to offer a family run, independent estate agent service in Cumbria, offering property sale services without the premium charges of high street estate agents. We have a range of low fee options and could save you thousands in estate agency fees. Launched in 2011 First Choice Move has grown rapidly, largely due to recommendations and referrals from our many happy customers. Not only could we save you a fortune, but our customers also love our extended open hours, 7PM during the week and 5PM on Saturdays. We offer free valuations, provide great photography and a friendly team which is there to support and guide you from the initial marketing to completion of the sale of your property.
MORTGAGES
Need help finding the right mortgage for your needs? First Choice Move Mortgage Services are part of the Mortgage Advice Bureau network, one of the UK's largest award-winning mortgage brokers. We can search from a selection of over 90 different lenders with over 12,000 different mortgages, including exclusive deals only available through us, to find the right deal for you. Our advice will be specifically tailored to your needs and circumstances, which could be for a first-time buyer, home-mover, or for re-mortgaging or investing in property. Contact us on 01946 413001 to arrange a free consultation with one of our experienced and dedicated in house mortgage and protection advisers. You may have to pay an early repayment charge to your existing lender if you re-mortgage There may be a fee for mortgage advice. The actual amount you pay will depend upon your circumstances. The fee is up to 1% but a typical fee is 0.3% of the amount borrowed.
NOTE
Please note that all measurements have been taken using a laser tape measure which may be subject to a small margin of error. Some photos may have been taken with a wide-angle camera lens. First Choice Move has not tested any apparatus, equipment, fixtures and fittings or services and so cannot verify that they are in working order or fit for the purpose. A buyer is advised to obtain verification from their solicitor or surveyor. References to the tenure of a property are based on information supplied by the Seller. The Agent has not had sight of the title documents.
Click to Enlarge
| Name | Location | Type | Distance |
|---|---|---|---|
Whitehaven CA28 8JB





