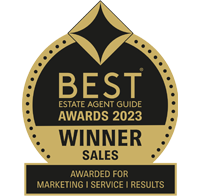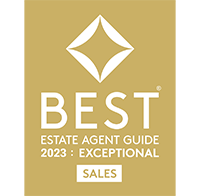Narrow Your Search...
James Park Homes, Egremont
£95,000
Please enter your starting address in the form input below.
Please refresh the page if trying an alternate address.
- Offered for sale with no forward chain
- Deceptively spacious, bay fronted park home
- Boasts a garage plus drive
- Light and airy lounge
- Separate dining room
- Kitchen with integrated appliances
- Utility space providing extra storage
- Two of the bedrooms have fitted wardrobes
- Family bathroom plus ensuite
- Pleasant rear and side gardens
Nestled on the edge of this popular residential home development, is this lovely Park Home. The property is offered for sale with no forward chain and would be an ideal choice of home for someone looking to downsize or perhaps someone needing 'one level’ living. Situated in the popular town of Egremont the property, is just a short walk to the town centre, with its wide range of amenities. The property is backed by open countryside, giving it a rural feel. Boasting a drive and a garage, as well as pleasant outdoor spaces, this lovely home has plenty to offer both inside and out. Heading inside, the spacious L-shaped hallway leads to the light and airy lounge with a bay window to the front and a large window to the side flooding the whole space with light. From here the lounge leads to a good size dining room which also boasts a bay window. The kitchen features a range of integrated appliances and there is a separate utility space. To the rear of the property there are three bedrooms, the two doubles both boasting fitted wardrobes and the master bedroom an ensuite. The bathroom is also conveniently located by the bedrooms. To view this lovely property, please call the office and we will arrange a viewing.
Hallway
Entered through a uPVC door with frosted patterned glass. The spacious L-shaped hallway benefits from decorative coving, wood effect flooring, a radiator and two large storage cupboards. Provides access to the lounge, kitchen, all three bedrooms and the bathroom.
Lounge
The light and airy lounge has a large, uPVC double glazed window overlooking the side of the property and a large bay window to the front, flooding the room with natural light. There is decorative coving, dado rail and TV connections. A radiator is neatly placed below one of the uPVC windows. The lounge features a coal effect, gas fire, set on a marble effect hearth, with matching insert and decorative wooden surround. An arch opens up to the dining room.
Dining room
Like the lounge, the dining room benefits from a uPVC double glazed bay window overlooking the front of the property. There is a continuation of the decorative coving and there is a radiator in place. There is plenty of room to place a dining table and chair set. A wooden door with glazed panels leads through to the kitchen.
Kitchen
The kitchen features a range of wood effect, shaker style, wall and base units, with contrasting black work surfaces and tiled splash backs. A 1.5 stainless steel sink and draining board with mixer tap, is set below a uPVC double glazed window overlooking the side of the property. The kitchen features a range of integrated appliances, including a double oven, with separate gas burning hob and extractor above, a dishwasher and a fridge freezer. There is also space to house a tumble dryer or an undercounter fridge freezer. The kitchen features decorative coving, wood effect flooring and an arch opens up to the utility area.
Utility area
The useful utility area has a range of wall and base units to match the kitchen, with black work surfaces and tiled splash backs. There is a stainless steel sink with mixer tap and below there is an integrated washing machine. The utility houses the combi boiler. There is a continuation of the wood effect flooring, and the utility has a radiator and a large built in storage cupboard. A fully glazed UPVC door lead out to the rear of the property and a wooden door leads back through to the lounge.
Master bedroom
The master bedroom features fitted wardrobes and drawers. There is decorative coving, a radiator, wall mounted lights and a uPVC double glazed window looking out of the side of the property, with a pleasant view of greenery beyond. Provides access to the master ensuite.
Master ensuite
The ensuite has a corner shower cubicle with patterned sliding doors and mixer shower, with easy clean PVC surround. There is a toilet and a pedestal sink with tiled splashback and mirror above, with lighting and shaver point. The ensuite has a uPVC frosted glass window, a radiator, an extractor fan and stone effect vinyl flooring.
Bedroom two
The second bedroom has a range of fitted furniture, including a three door wardrobe, bedside tables and a large dressing table. There is a uPVC double glazed window overlooking the side of the property with a radiator below.
Bedroom three
The third bedroom would make an ideal home office or perhaps a dressing room. There is a range of fitted furniture, including a large storage cupboard, drawers and stone effect work surfaces. There is useful shelving, a radiator, decorative coving and a uPVC double glazed window overlooking the side of the property.
Bathroom
The bathroom has a three piece suite comprising of a bath, with mixer tap and shower attachment, a pedestal sink with mirror above and a toilet. There is an extractor fan, a radiator, and a uPVC double glazed window. The bathroom has part tiled walls and wood effect vinyl flooring.
Garage
The property benefits from a garage to the side of the property. There is an up an over door to the front and pedestrian access to the side. The garage also has a window to the side.
Exterior
To the front of the property there is a good size drive leading up to the garage. There is gated access to the front where you will find a block paved style garden, with planted borders. The path leads around to the side where you will find a pleasant outside space, mainly laid to gravel with stepping stones and a variety of mature plants and shrubs providing a splash of colour. To the rear of the property you will find a greenhouse, perfect for those who like to grow their own fruit and vegetables.
TENURE
We have been informed by the vendor that the property is leasehold with a monthly charge of £201.42.
COUNCIL TAX BAND A
LOW FEES, LOCAL EXPERTISE
We are pleased to offer a family run, independent estate agent service in Cumbria, offering property sale services without the premium charges of high street estate agents. We have a range of low fee options and could save you thousands in estate agency fees. Launched in 2011 First Choice Move has grown rapidly, largely due to recommendations and referrals from our many happy customers. Not only could we save you a fortune, but our customers also love our extended open hours, 7PM during the week and 5PM on Saturdays. We offer free valuations, provide great photography and a friendly team which is there to support and guide you from the initial marketing to completion of the sale of your property.
MORTGAGES
Need help finding the right mortgage for your needs? First Choice Move Mortgage Services are part of the Mortgage Advice Bureau network, one of the UK's largest award-winning mortgage brokers. We can search from a selection of over 90 different lenders with over 12,000 different mortgages, including exclusive deals only available through us, to find the right deal for you. Our advice will be specifically tailored to your needs and circumstances, which could be for a first-time buyer, home-mover, or for re-mortgaging or investing in property. Contact us on 01946 413001 to arrange a free consultation with one of our experienced and dedicated in house mortgage and protection advisers. You may have to pay an early repayment charge to your existing lender if you re-mortgage There may be a fee for mortgage advice. The actual amount you pay will depend upon your circumstances. The fee is up to 1% but a typical fee is 0.3% of the amount borrowed.
MORTGAGES
Need help finding the right mortgage for your needs? First Choice Move Mortgage Services are part of the Mortgage Advice Bureau network, one of the UK's largest award-winning mortgage brokers. We can search from a selection of over 90 different lenders with over 12,000 different mortgages, including exclusive deals only available through us, to find the right deal for you. Our advice will be specifically tailored to your needs and circumstances, which could be for a first-time buyer, home-mover, or for re-mortgaging or investing in property. Contact us on 01946 413001 to arrange a free consultation with one of our experienced and dedicated in house mortgage and protection advisers. You may have to pay an early repayment charge to your existing lender if you re-mortgage There may be a fee for mortgage advice. The actual amount you pay will depend upon your circumstances. The fee is up to 1% but a typical fee is 0.3% of the amount borrowed.
Click to Enlarge
| Name | Location | Type | Distance |
|---|---|---|---|
Egremont CA22 2QQ




























.jpg)


















.jpg)








